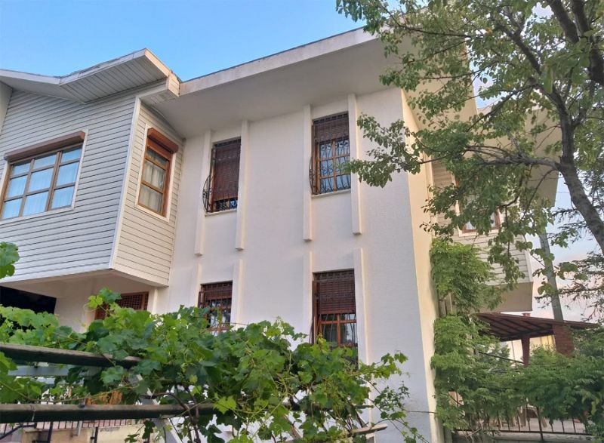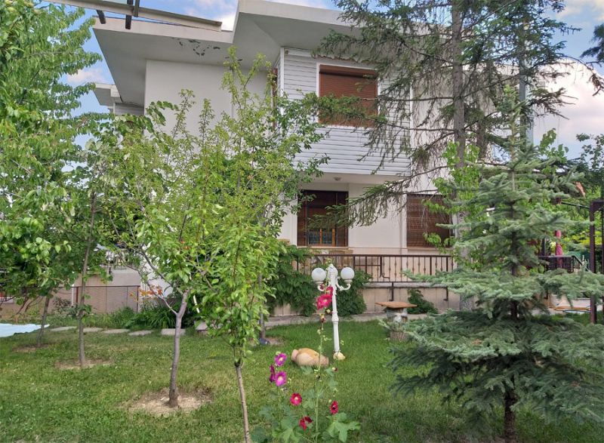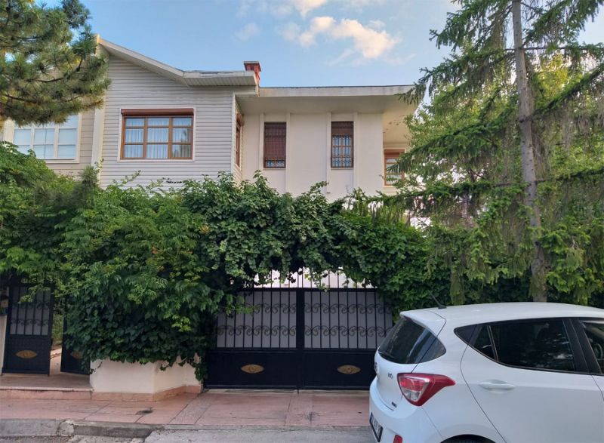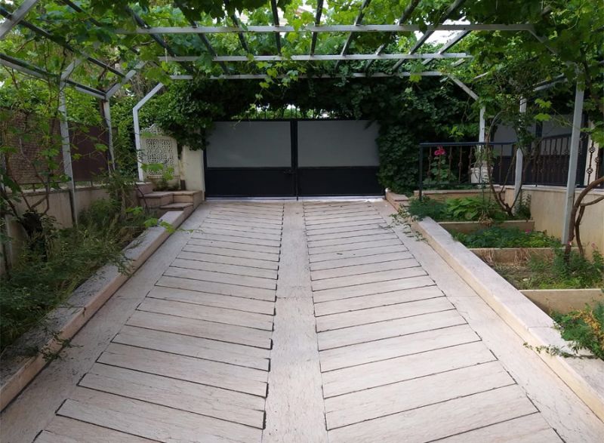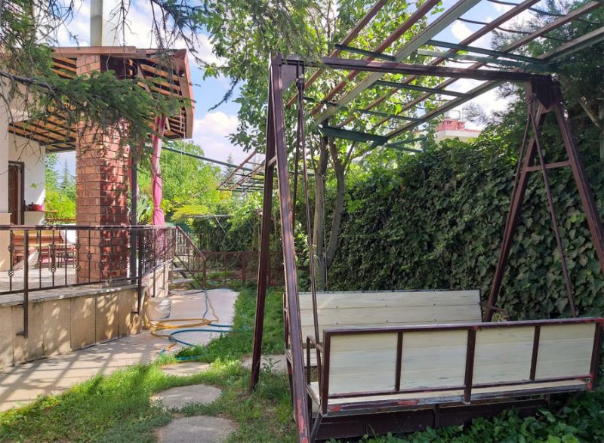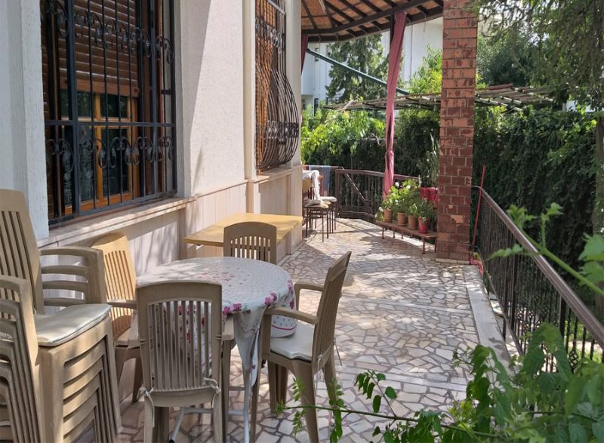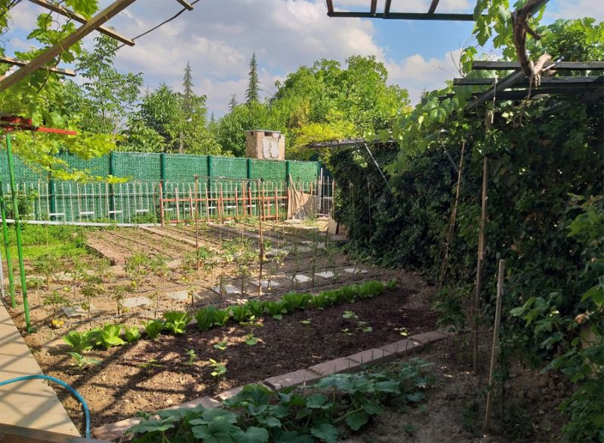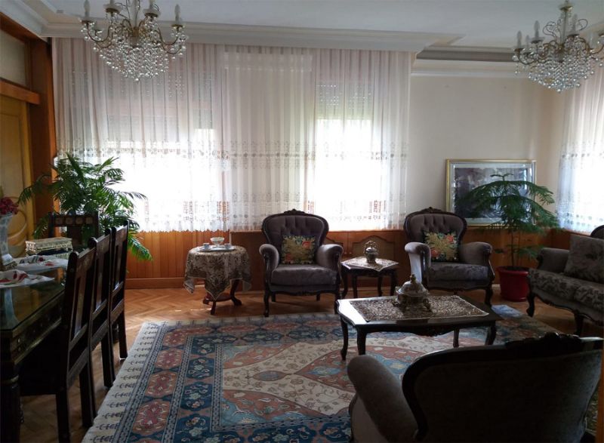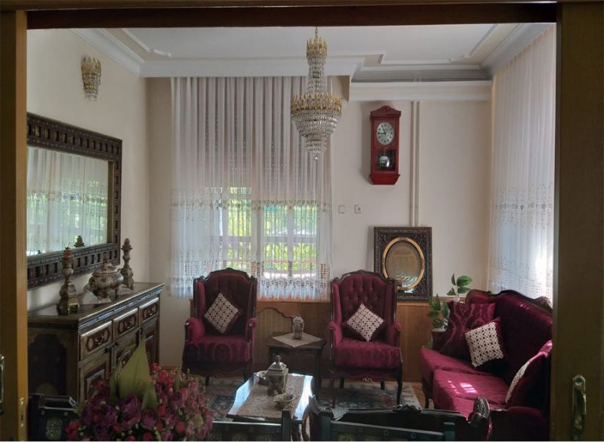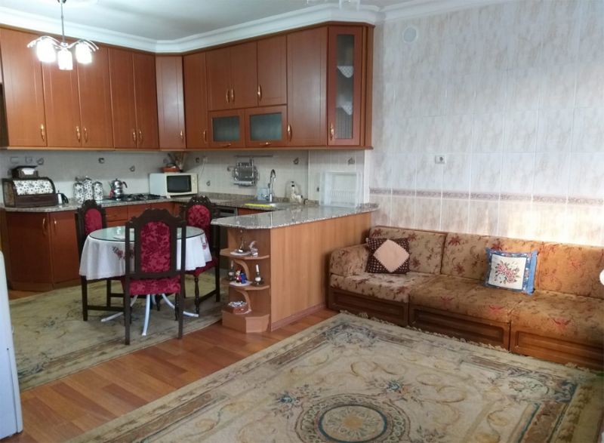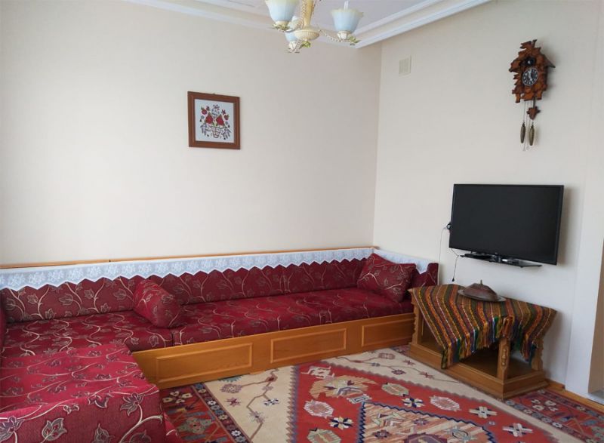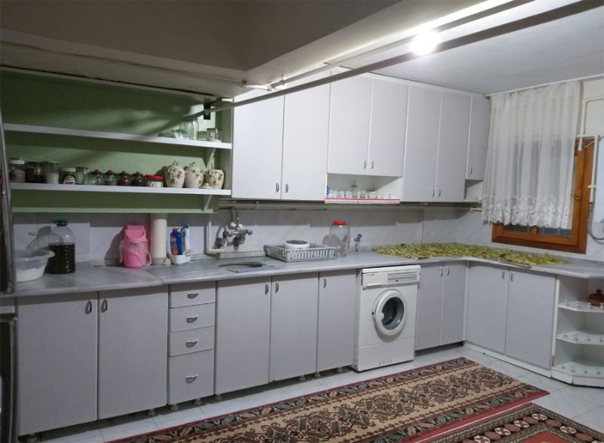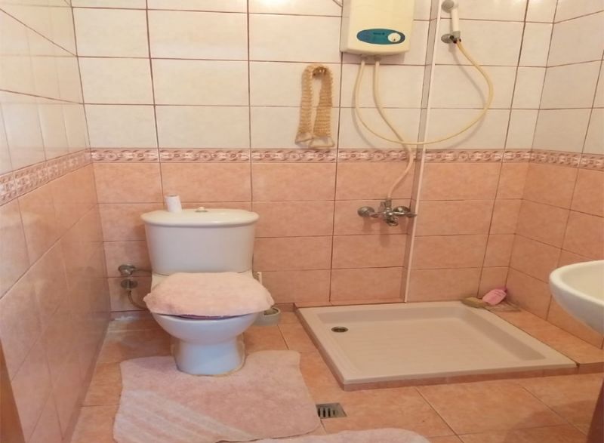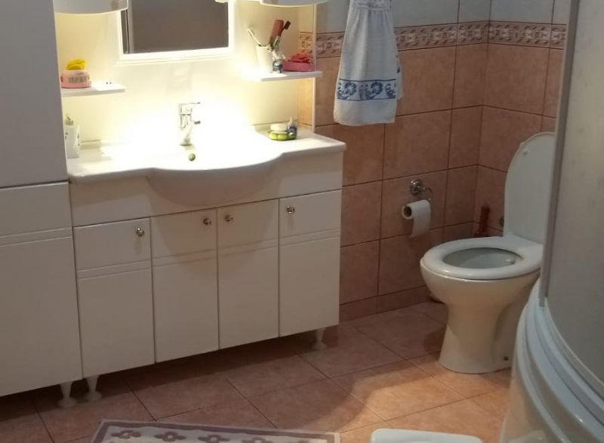Villa for sale in Meram Konya
Explanation
The villa has five rooms and a living room, is spread over two floors, and covers an area of 1,030 square meters and features a large garden. The villa has 2 floors and a basement. The villa's garden also features a small kitchen and space for picnics.
On the first floor there is an American-style fitted kitchen and a living area, a large living room (between them there is a wooden dividing door which, when closed, forms two rooms), a sink and a toilet.
On the first floor there is an American-style fitted kitchen and a living area, a large living room (between them there is a wooden dividing door which, when closed, forms two rooms), a sink and a toilet.
On the 2nd floor there are 4 rooms: 2 bedrooms (one with en-suite bathroom), 1 children's room, 1 living room and a bathroom.
The basement includes a covered carport, two cellars, a storage room, a laundry room converted into a kitchen, and a boiler room. A large balcony surrounds the house and offers a seating area with a lounger. The garden has a vegetable patch at the rear and grass and trees on the other side. There's a swing set for children (which can also be used by adults). The garden also includes a carport, a sink, a toilet, and a kitchen.
Information
| Price: | |
|---|---|
| condition: | for sale |
| Type of property: | villa |
| number of rooms: | 5+1 |
| Number of bathrooms: | 2 |
| Number of floors: | 2 |
| Open space (m2): | 1033 |
| Closed area (m2): | . |
| Type of heating: | natural gas |
| Position: | in Meram-Konya |
| Real estate agent: | Aleximmobilen |
